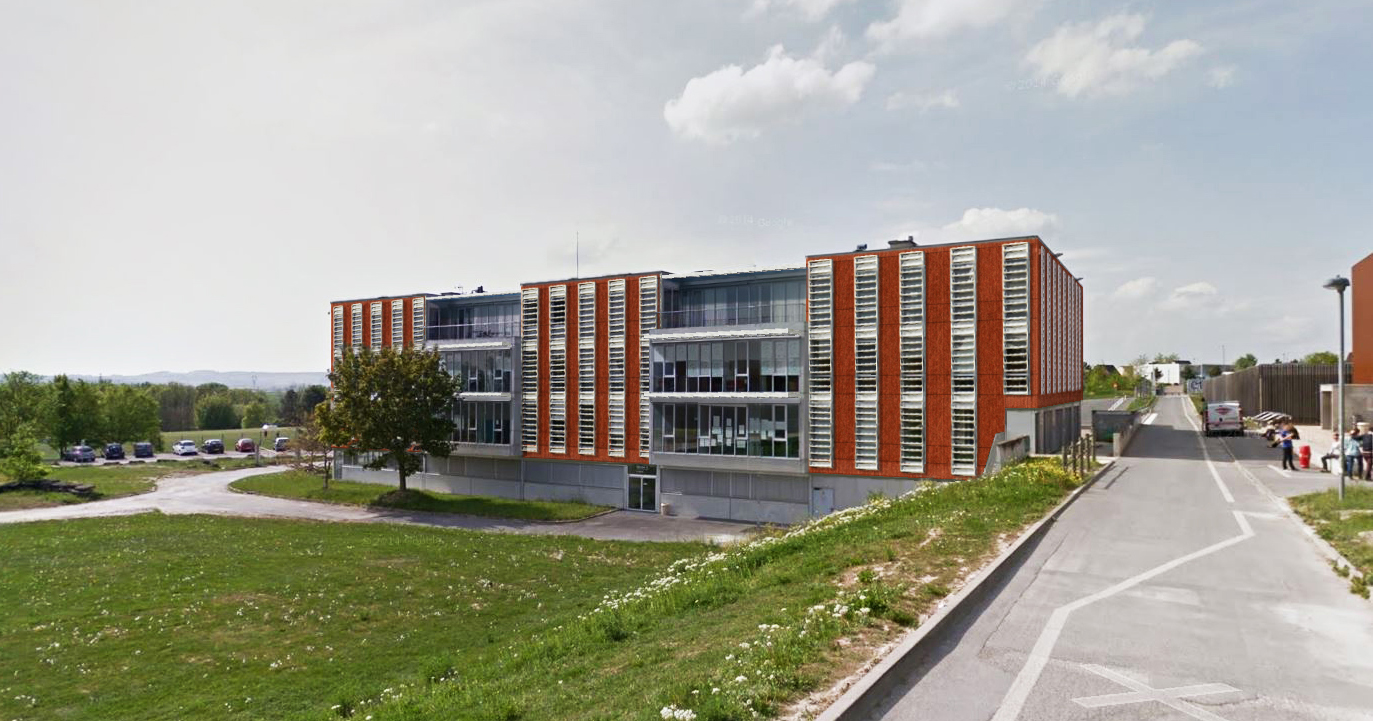University of Reims Champagne-Ardenne
The Alain GARNIER Design Office was in charge of the diagnosis, design and project management for the renovation of the thermal comfort and the facade of building 13 of the URCA (University of Reims Champagne-Ardenne).
In addition to an aesthetically degraded facade, the building’s occupants suffer from excessive thermal discomfort during hot periods, making it impossible to occupy the building in summer. Several possible scenarios combining thermal comfort and aesthetics of the building’s exterior facades were also studied in order to avoid any interior overheating.
In this context, the Alain Garnier DO carried out a thermodynamic simulation in order to identify the points of improvement and to propose a set of solutions without resorting to air conditioning with a double objective: to verify the initial conditions of the thermal comfort level in summer and winter as well as the increase of the comfort by optimizing the available means.
The project’s objective is to reduce overall consumption by 30% through a BBC renovation and to obtain a B energy label (a European label).
Client: University of Reims Champagne-Ardenne
Project Management Team: Technical studies (Mandated): A. GARNIER Design Office / Architect + Facade treatment: PHOPHORIS
Mission carried out: Diagnosis + Design and project management mission
Surfaces: 5,890 m²
Cost of works: € 2,200,000 excluding VAT
Schedule: June 2018 – Delivery scheduled March 2021




